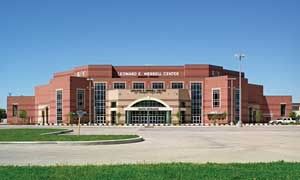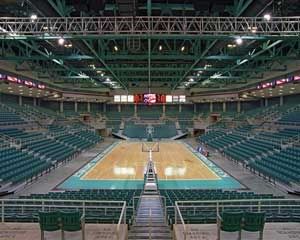Check out the Leonard E. Merrill Center in Katy, TX (west of Houston). Yeah, this is a
HIGH SCHOOL facility!

If you want to see all the info, go to
http://www.schooldesigns.com and look up projects, type in Katy and go to 'Texas' in the drop down bar for 'state'.
Showcasing a 7,000-seat competition arena, several large common spaces and a full-service banquet kitchen, the Leonard E. Merrell Center is a true community multipurpose gathering and entertainment venue. In addition to serving as the districtwide facility for graduation ceremonies, the center hosts sporting events, concerts, trade shows, conventions and meetings.
Several flexible, multipurpose prefunction areas have been programmed into the corridors surrounding the arena bowl. Just inside the center’s front doors is a 6,300-square-foot prefunction area with dedicated sound and lighting systems, television screens and room for 390 spectators. Smaller multifunctional areas are programmed adjacent to concession stands for meeting activities.
The arena’s lighting and sound systems offer preset controls for varying events. Professional-grade portable basketball goals sit at opposite ends of a removable wooden gym floor (208 separate pieces). At opposite ends of the arena, two large LED video screens keep spectators informed of scores and event statistics. Four unisex locker rooms accommodate both teams on the floor, as well as teams waiting to play.
PROJECT DATA:
Firm: PBK (Dallas/Fort Worth)
Client: Katy Independent School District
Area: 170883 sq. ft.
Total Cost: $21,651,650.00
Cost per sq ft: $7,000.00
Completion Date: March 2005
FYI: A semi-pro arena football team plays in the Merrill Center, too.



